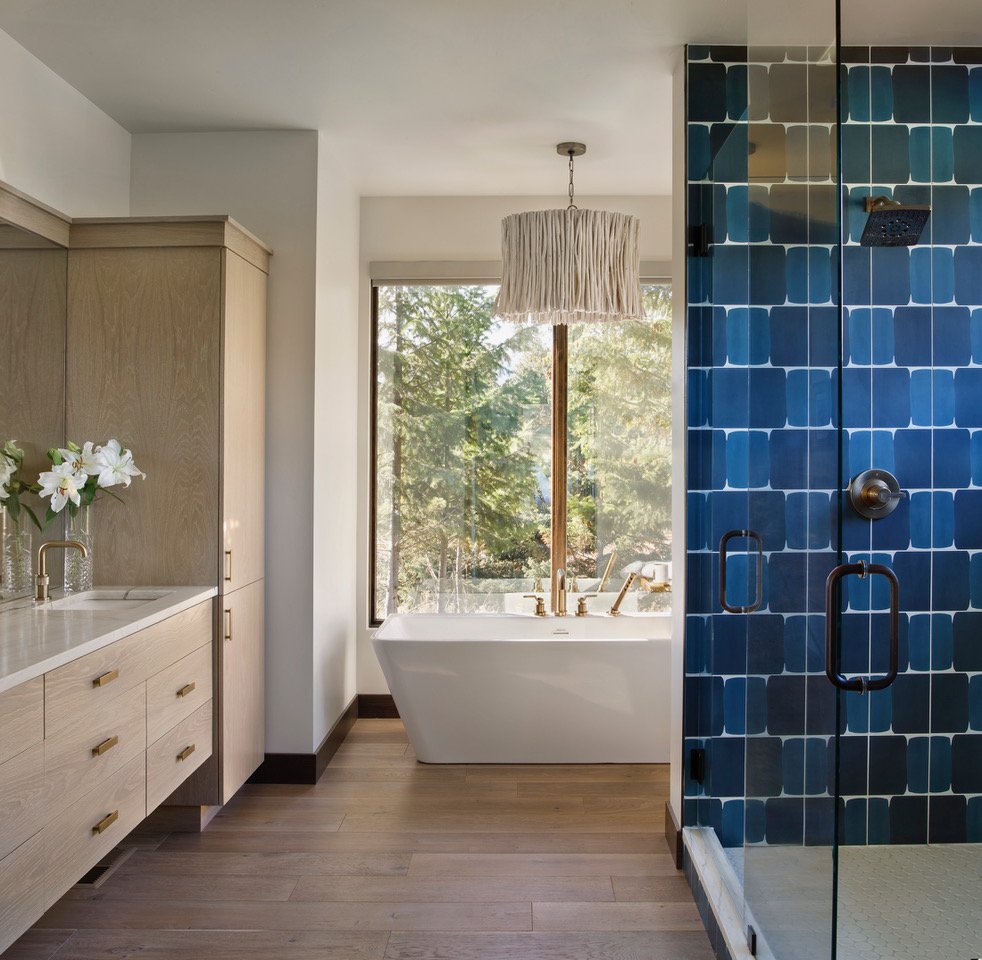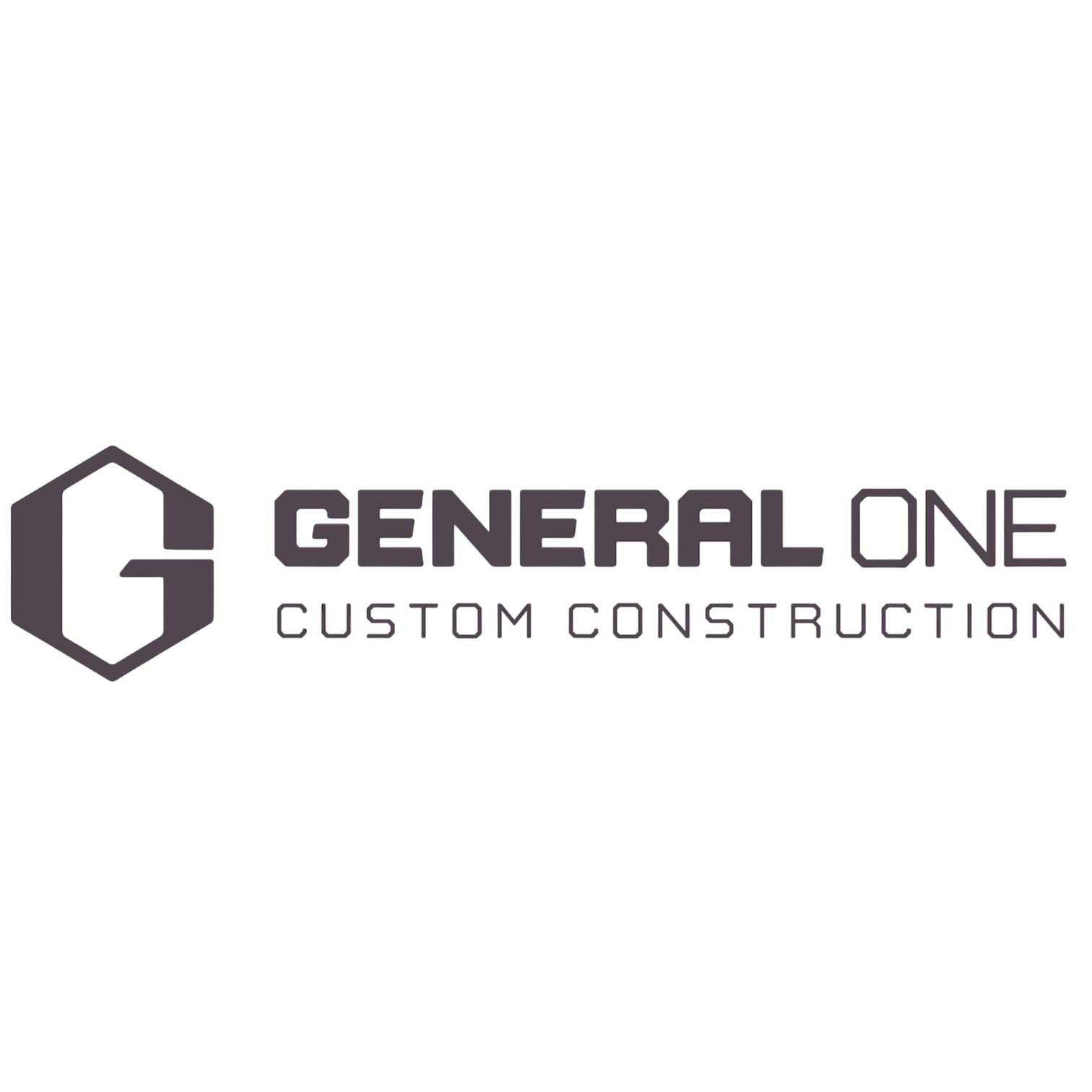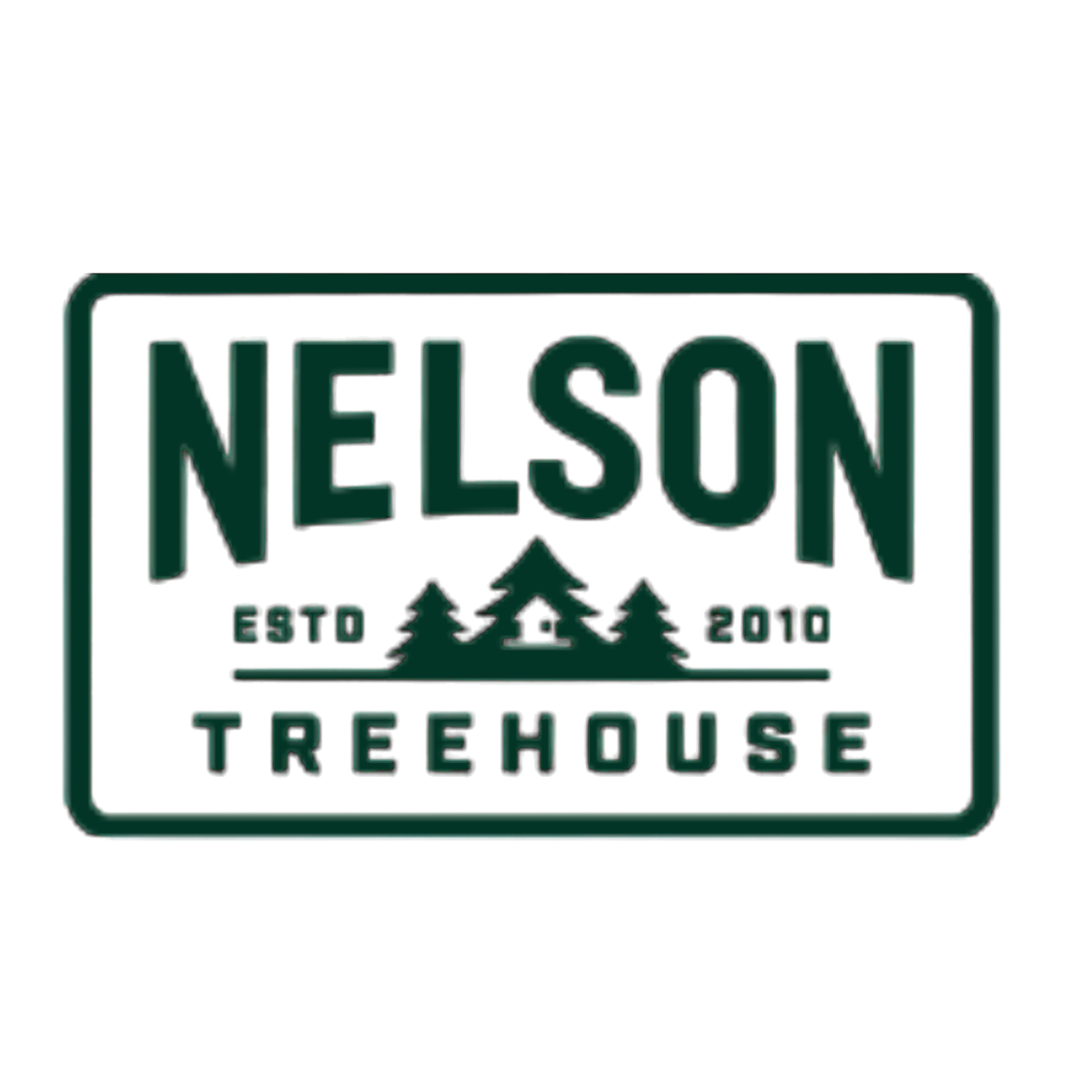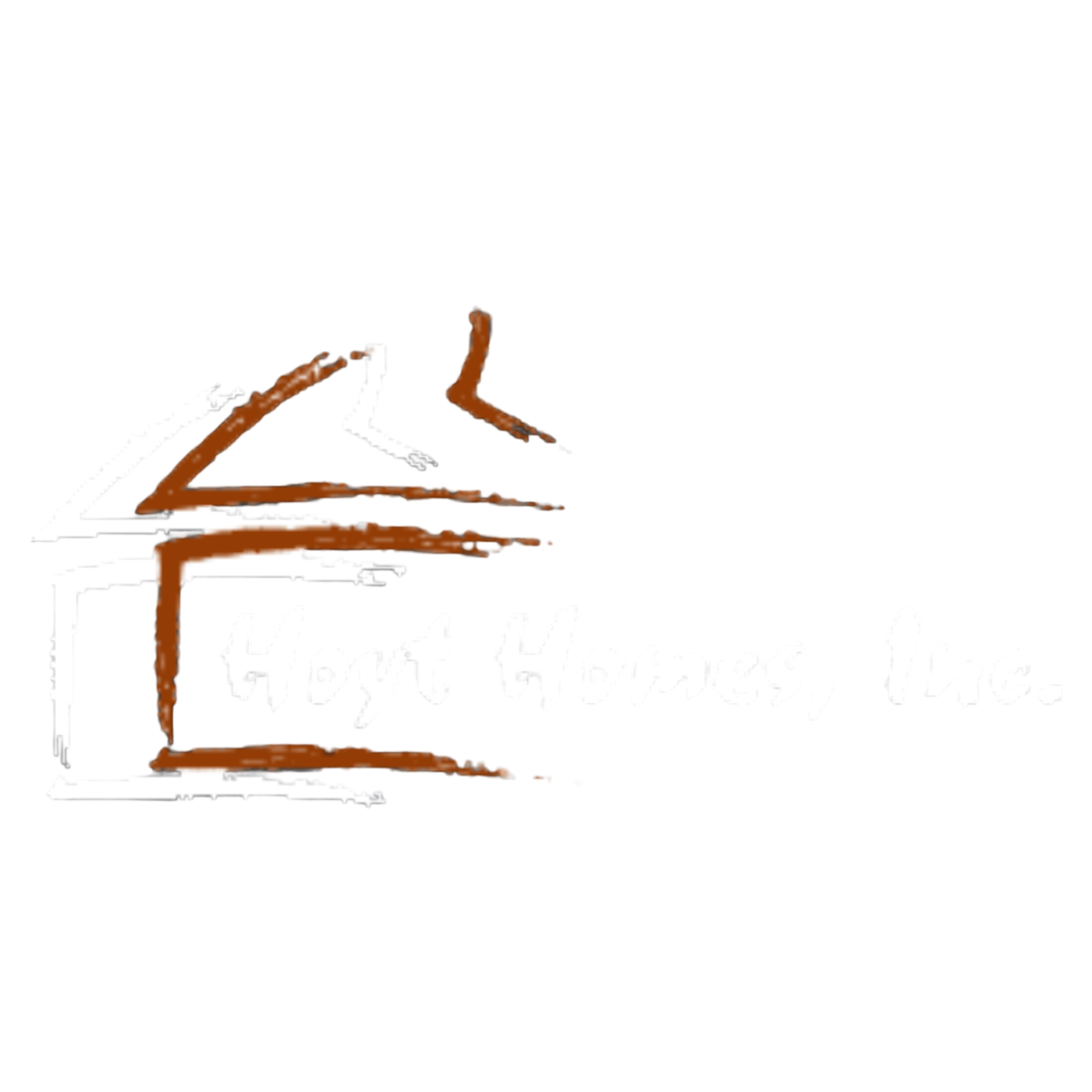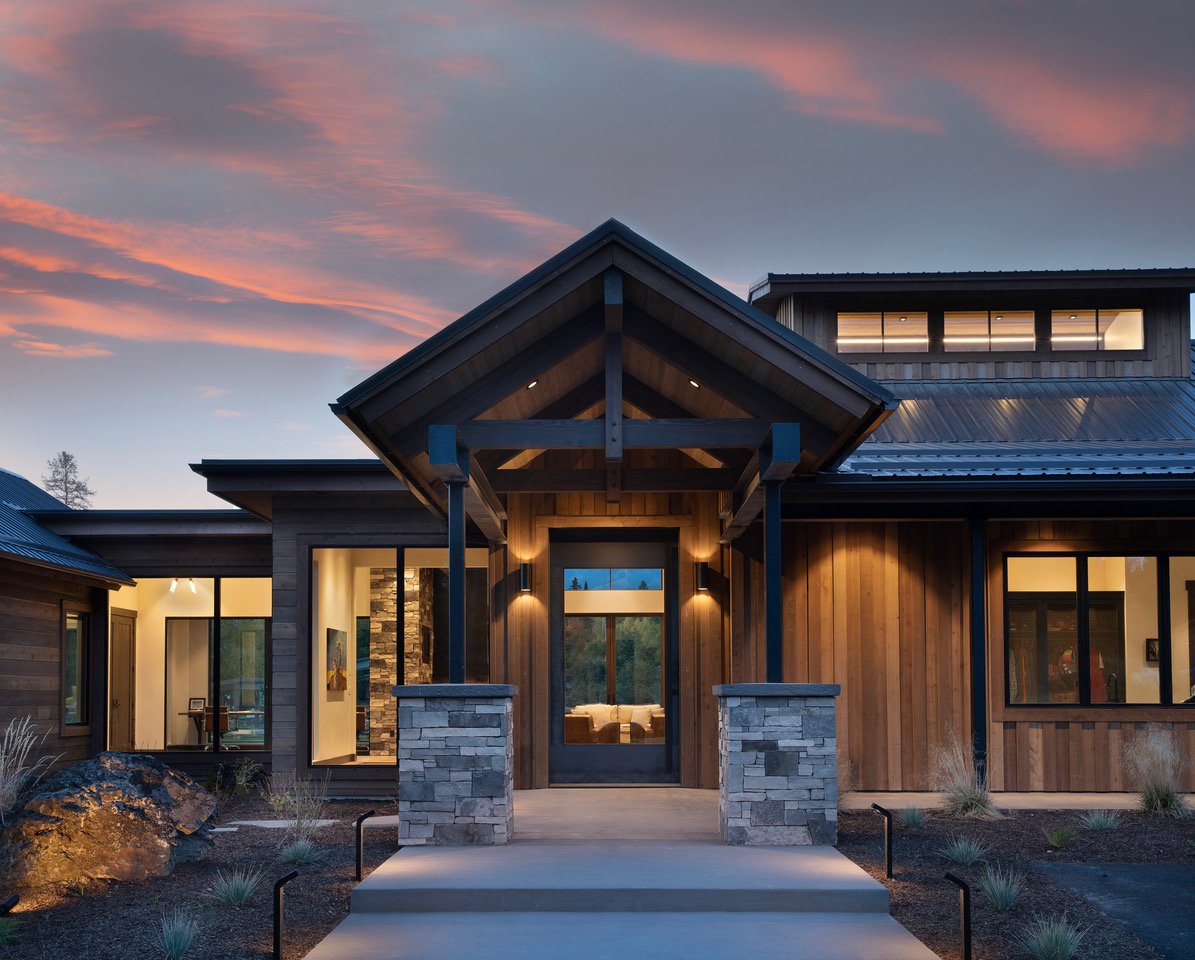
Project Highlights
This stunning modern home was meticulously crafted from the ground up, with every detail thoughtfully selected in collaboration with our clients and expertly executed by Denman Construction. More than just a gathering space, this family residence is designed to be a hub of fun and enjoyment.
This charming Lakeside Condo has been beautifully reimagined as a bohemian sanctuary, thoughtfully designed to reflect the owners' unique artistic sensibilities and their treasured collection of antiques. The renovation process prioritized the integration of custom furniture that harmonizes with vintage heirlooms, creating a cohesive aesthetic that celebrates both the old and the new.
This extensive remodel of a lake house, taken down to the studs, was a remarkable endeavor that showcased the exceptional collaboration with Tamarack Custom Homes. Their commitment to realizing our clients' visions is unparalleled, consistently exceeding expectations.
The original cabin of a homestead has undergone a remarkable transformation, evolving into a vibrant central clubhouse for a mountain home community. Set against the serene backdrop of its own private lake, this cabin has been reimagined as a versatile gathering space for residents and guests alike.
This beautifully refurbished property underwent an exhilarating transformation, turning an old gatehouse into a vibrant bar and mercantile that breathes new life into the space. A carefully selected pop of color injects energy while harmonizing with the rustic charm of the original woodwork and the timeless stone of the fireplace.
The Herons Nest is a remarkable testament to creativity and dedication, situated along the serene Clark Fork River in Paradise, Montana. This distinctive A-frame structure embodies a vision of passion and innovation, serving as a fully off-the-grid sanctuary that reflects the owners' heartfelt commitment. Originally conceived as a tranquil retreat, the property has evolved over the years into a truly exceptional dwelling.
Although it may be perceived as a renovation, this charming log cabin has been converted into a magnificent lodge of grand proportions, seamlessly nestled against the picturesque Swan Mountain Range.
The centerpiece of the property is a spacious backyard complete with a sparkling swimming pool and a barn that boasts its very own bar - perfect for serving up refreshing drinks on a hot summer day.
A mountain escape that feels uninterrupted, just on the edge of town, offering a private escape wrapped in nature's embrace. As a new build, the home was designed for a growing family, with an abundance of rooms to accommodate their needs.

Our Trusted Builders








